What is BIM (Building Information Modeling)?
BIM is a digital model that visualizes and integrates information related to buildings and infrastructure in 3D.
In the design and construction phases, BIM has enabled greater efficiency through clash detection and the reduction of rework.
By leveraging the rich attribute data embedded in the model, BIM offers significant benefits throughout the entire lifecycle of a facility—such as improved operational efficiency, preventive maintenance, and optimized asset management.
CAD vs. BIM: A Comparison
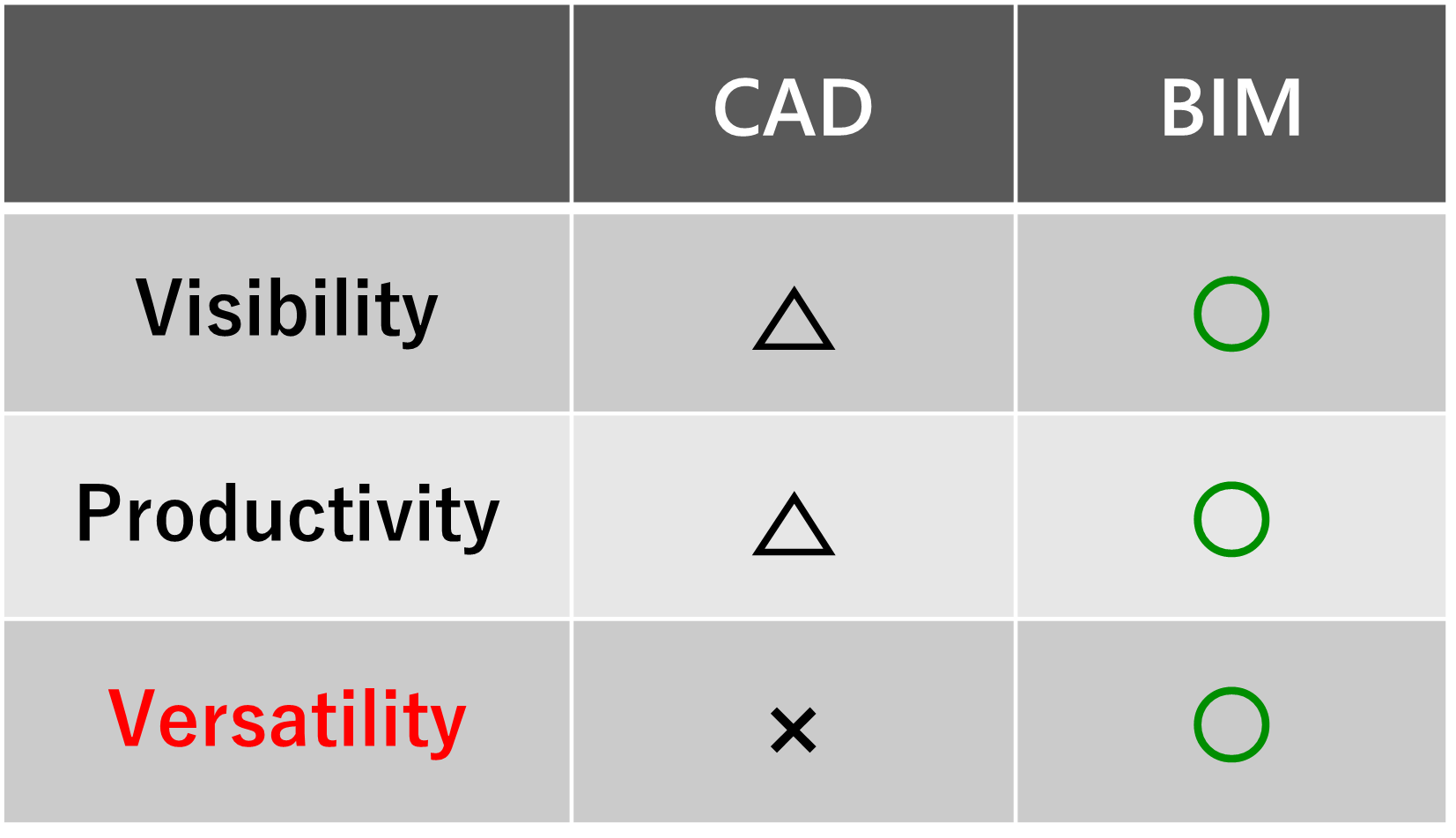
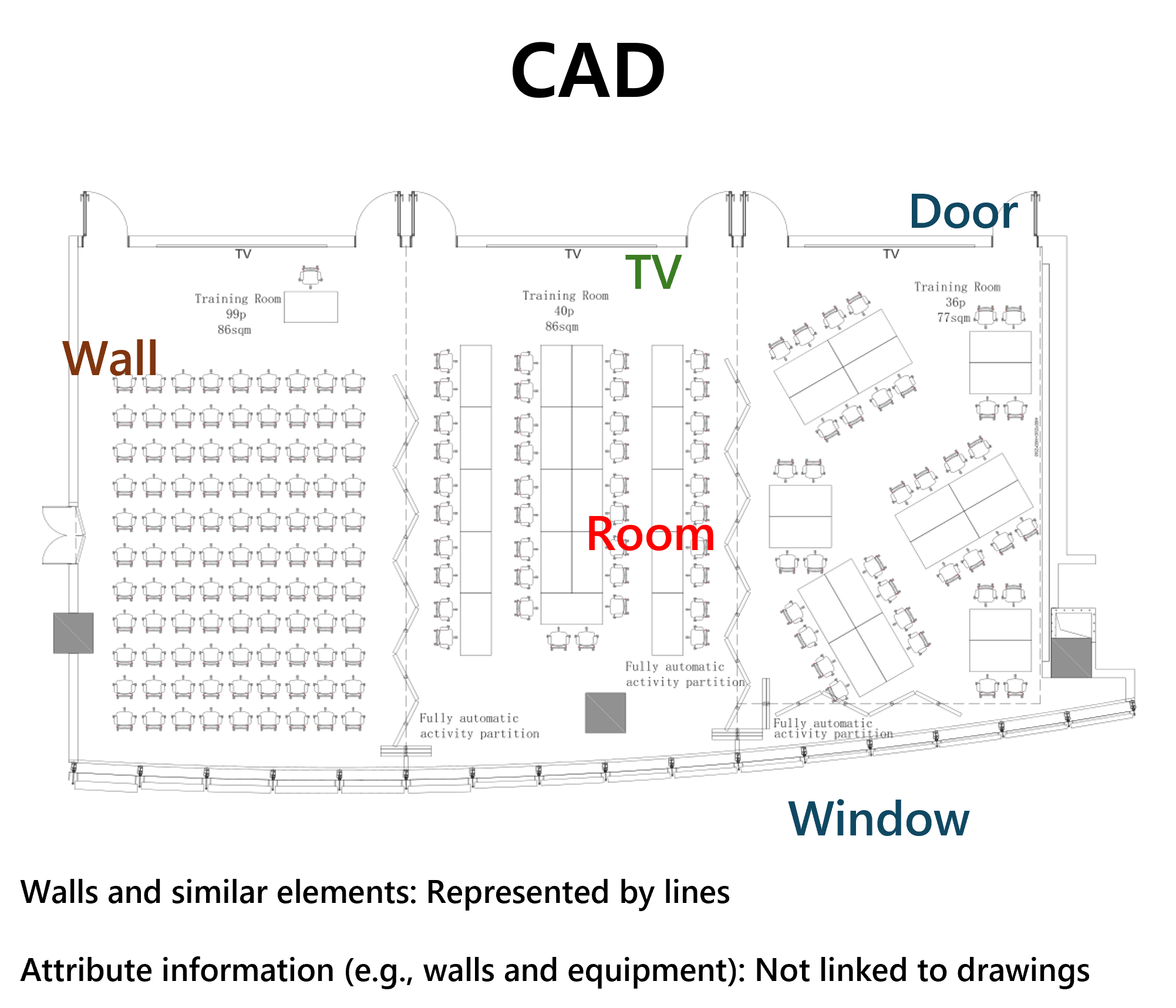
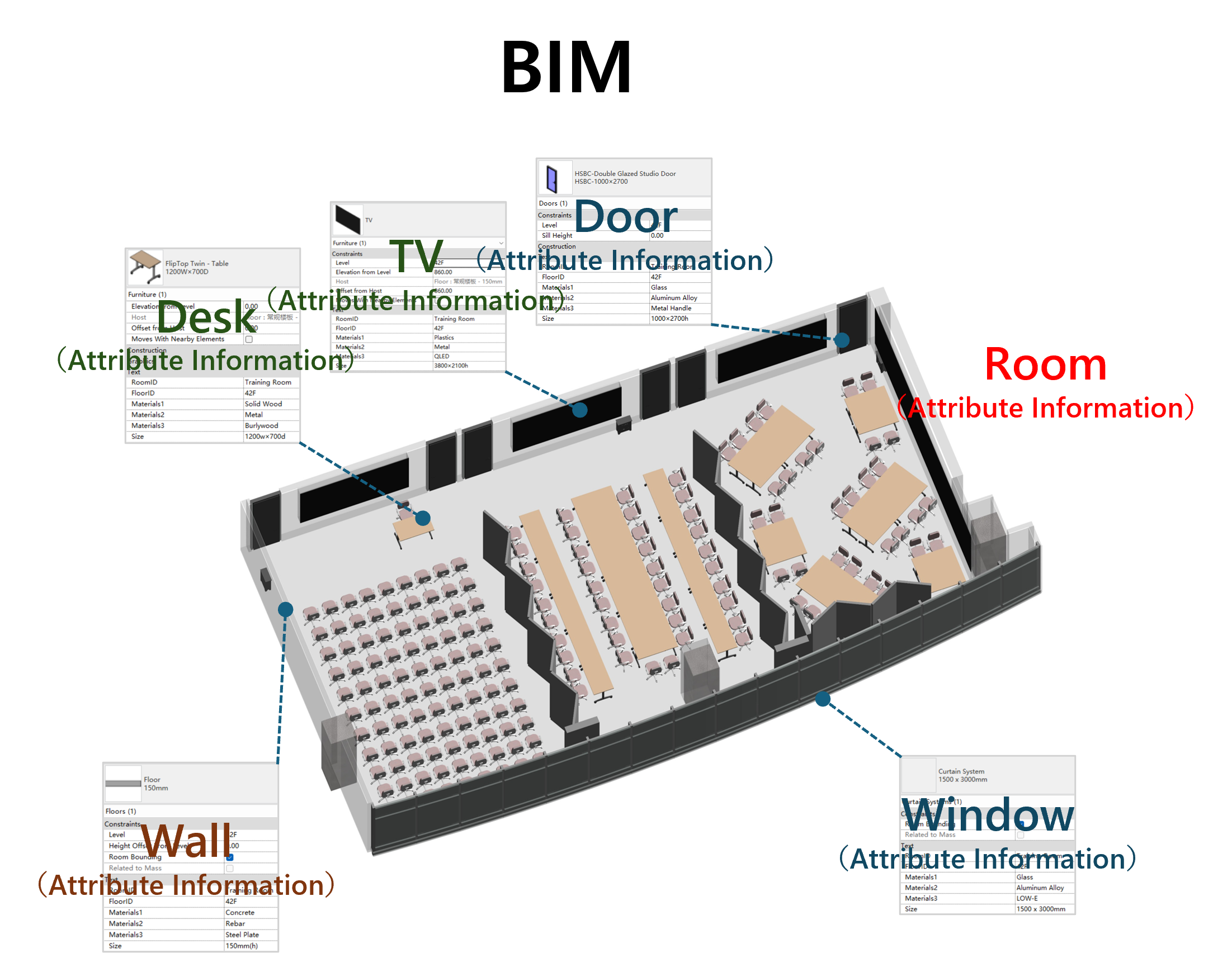
Utilization of BIM Models
While BIM models are primarily used during the design and construction phases, their application in the operation and maintenance phase remains limited.
Although BIM models consolidate a wide range of building information, their large data size often makes them difficult to use effectively during facility operation and maintenance.
At BIMBase, we address this challenge by streamlining the attribute data from the full-spec construction phase and enhancing it with additional information (+α) specifically required for the operation and maintenance phase.
This approach enables efficient BIM utilization tailored to each stage of a building’s lifecycle, promoting comprehensive information management from design through long-term operation.
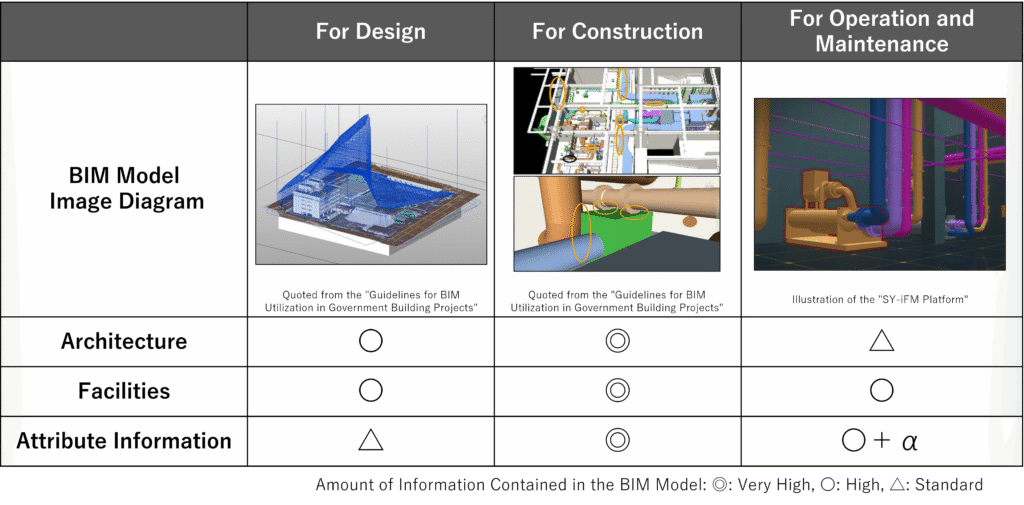
How We Create BIM Models
For new construction projects, we collaborate with design and construction firms to create and deliver BIM models based on architectural and construction drawings.
Our company also offers BIM model creation services for existing buildings.
The process for existing properties is as follows:
- Define the scope of work
- Provide drawing data or conduct 3D scanning
- Create the BIM model (Software used: Revit)
※ Conversion to other BIM software formats is also available. Please consult with us regarding the delivery format.
※ When converting to formats such as Rebro or Tfas, some data loss may occur due to limitations in converting from Revit. In such cases, additional correction work may be required.
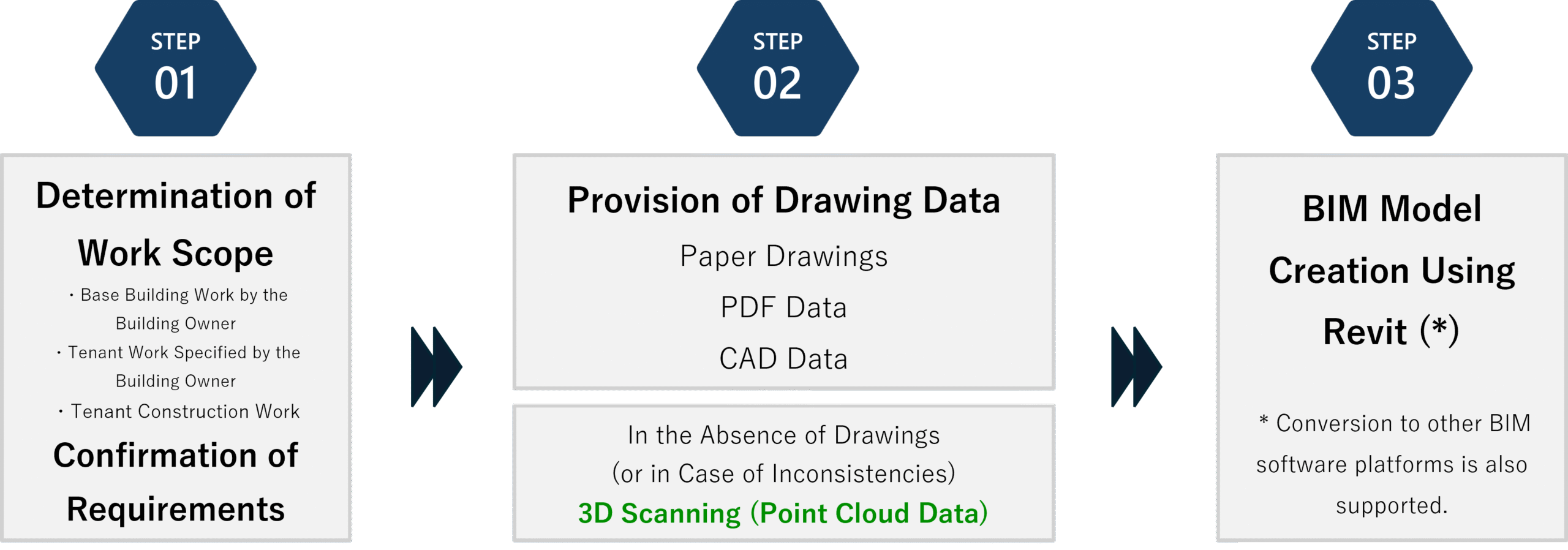

Example of a BIM Model

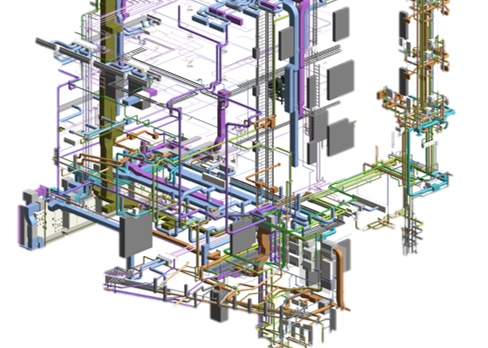
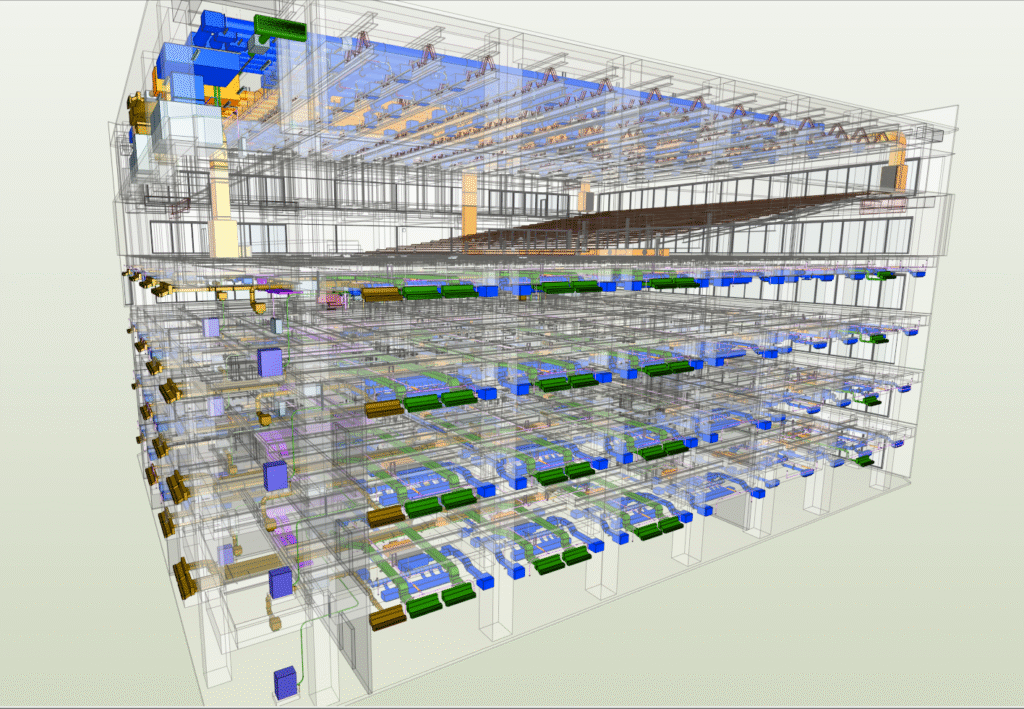
3D Scanning
For existing buildings where up-to-date drawings are unavailable or where accurate current conditions are needed due to renovations, 3D scanning can be performed to generate BIM models from the scan data.
※ 3D scanning requires the use of specialized scanners, so sufficient space must be available to set up the equipment, especially in concealed or tight areas.
※ Since the scanner creates models based on captured image data, areas that are not visible cannot be scanned and will be excluded from the model.
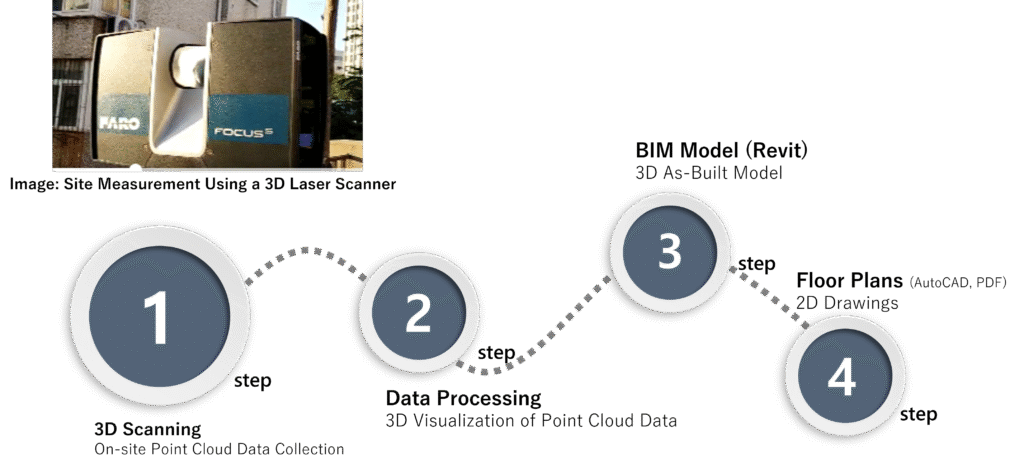
3D Scanning – Imagining the Process

